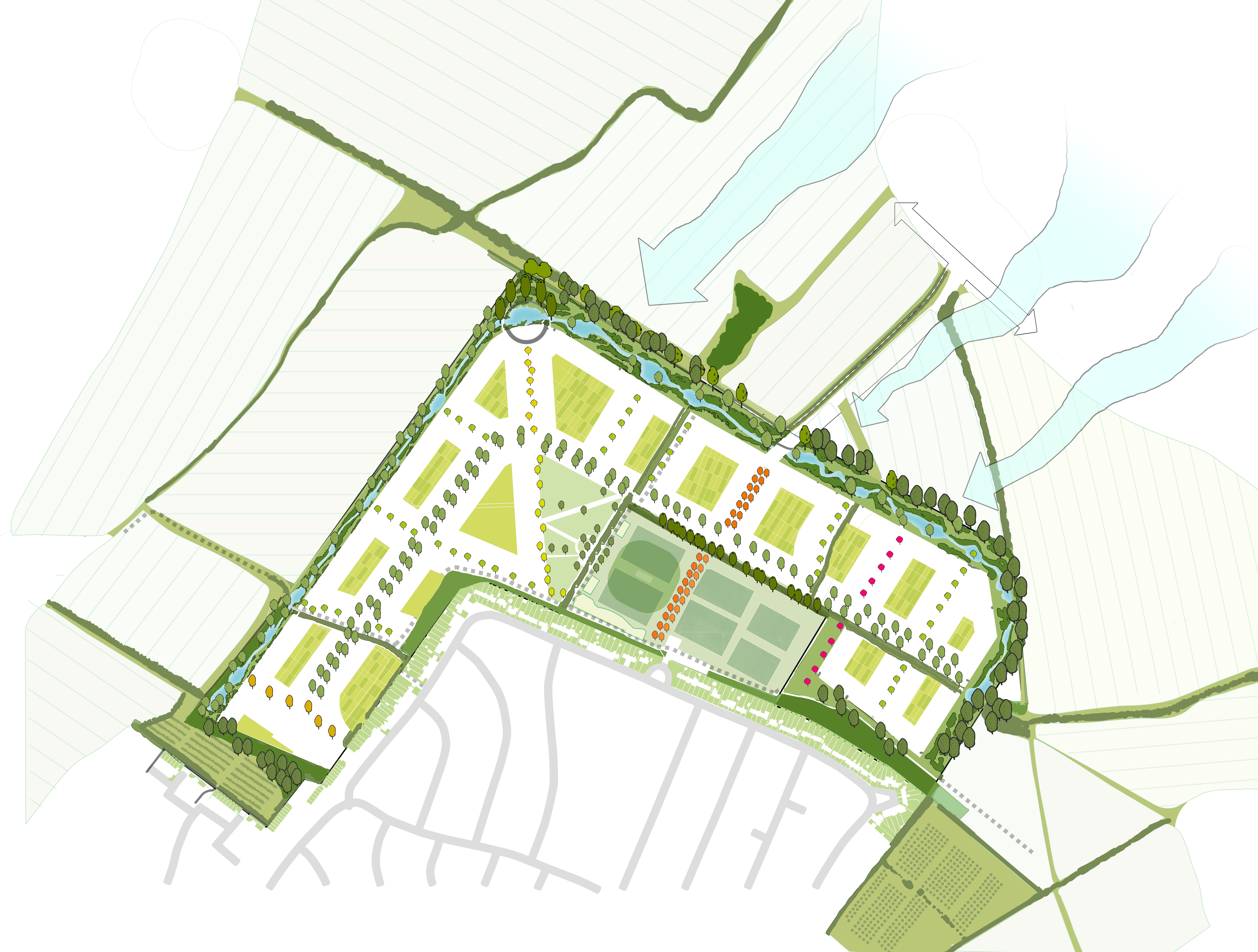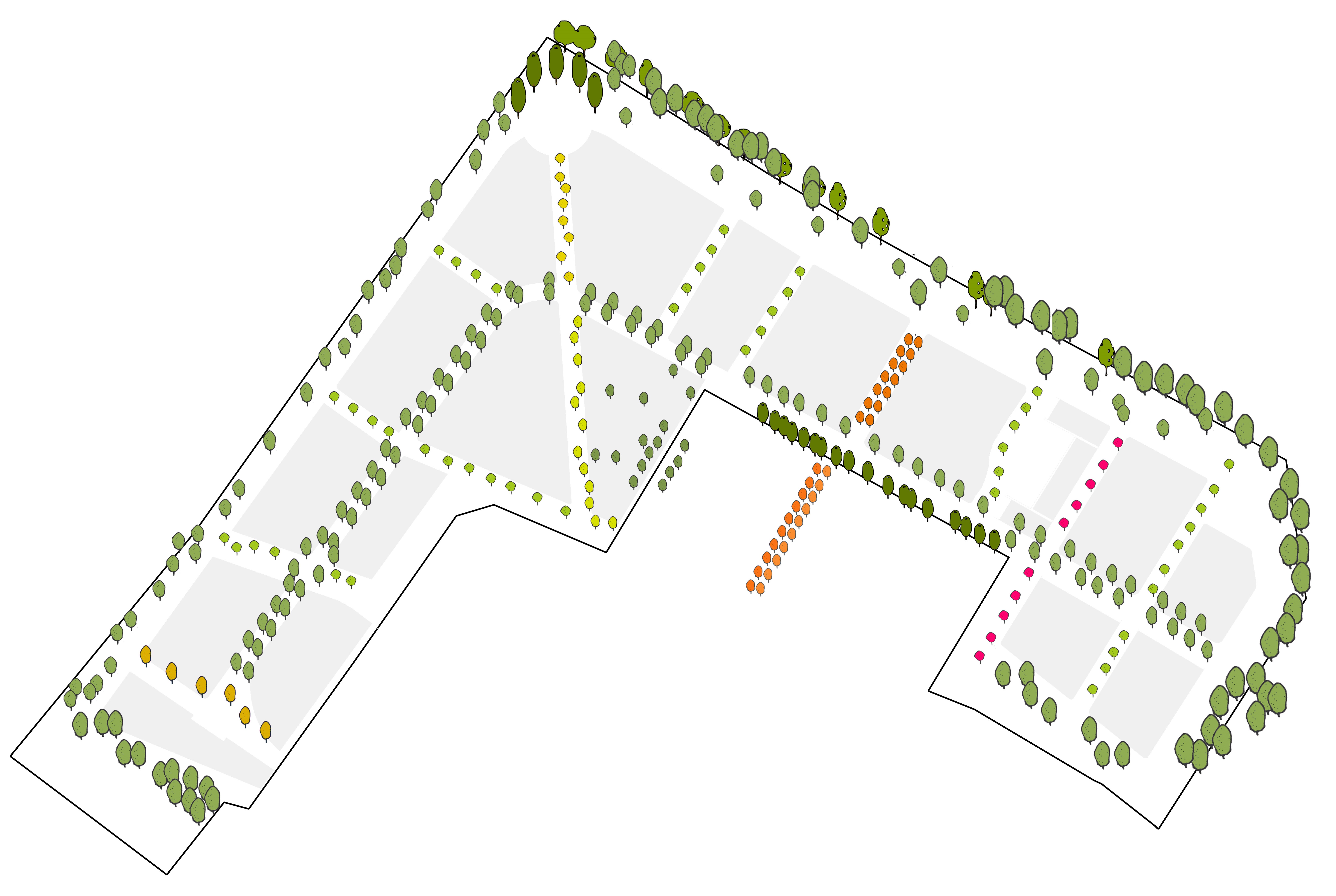Learning from the original Garden City pioneers’ social values, holistic design principles and creative approach to commercial forces; the site’s landscape structures, human movement potentials and development plots are interlaced with bottom-up information systems - challenging today’s maze of climate crisis, shrinking biodiversity, stagnant economic productivity, increasing unemployment, and poverty in the midst of plenty - to evolve a renewed Garden City fabric that embodies health and well-being.
Proposed aerial view illustrating the masterplan as the outcome of a multi-layered design approach



A variety of green spaces that support wildlife recovery networks between the site and its countryside hinterland, underpin an urban agriculture system that brings together recycled water, soil, bees, plants and trees to produce food for local consumption; then nutrients from composted food waste and human waste are recycled back to the soil.






Layers of productive landscape that support wildlife recovery networks and soil-to-soil agriculture
A typical block has buildings contributing to well-surveilled streets with on-plot parking and on-street parking in pairs between trees to minimise the visual dominance of cars. Each block is surrounded by a mix of dwelling types and tenancies which encourage social opportunities, addressing the problem of loneliness, but with a ‘gasket’ of private gardens as a protective interface for family life.

Illustration of a typical block re-imagined as a mixed-use, fine-grain multi-plot perimeter blocks with private and communal gardens to encourage social integration and intergenerational living.
Proposals for building design benefit from minimum energy demand through a fabric first approach, efficient systems that minimise operational energy, and use of natural resources such as solar orientation and water.
Regenerative infrastructure

Project services
2018 – Winners, RIBA ‘Reimagining the Garden City’ competition
2019 - Framework for Strategic Vision in collaboration with LGCHF’s board of trustees
2021 - Strategic Masterplanning in collaboration with LGCHF, NHDC, HDC and wider project team
Location
Letchworth, UK
Year
2018 - ongoing
Client
Letchworth Garden City Heritage Foundation
Download - RIBA competition boards
The project brief asks us to reimagine a modern-day garden city on a 45 ha site to the North of Letchworth; to include 900 homes - including 40% affordable - together with a new primary school, local community facilities and retail space.

Private back gardens enclose a green space with controlled community access. Being safely disconnected from the wider settlement, these communal gardens are also suitable for active, relatively unsupervised play in outdoor green environments supporting child development and combatting stranger danger.
The underlying street system has a major impact on any place’s character. Overall, the proposals’ public seeks a general place-affinity with Letchworth. Within this, the identity of each particular street reflects and reinforces the particular role it plays in the whole; from relatively formal to relatively rustic.
Site LG1


Buildings as generators, not just consumers


